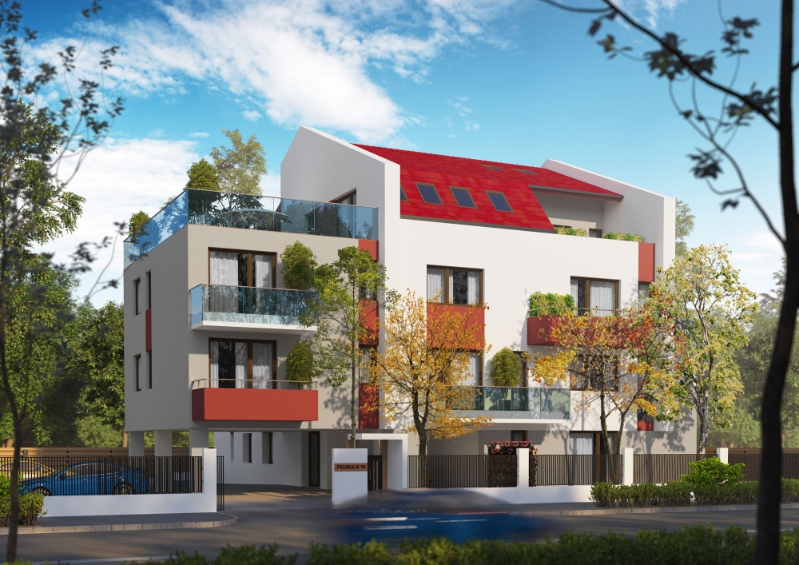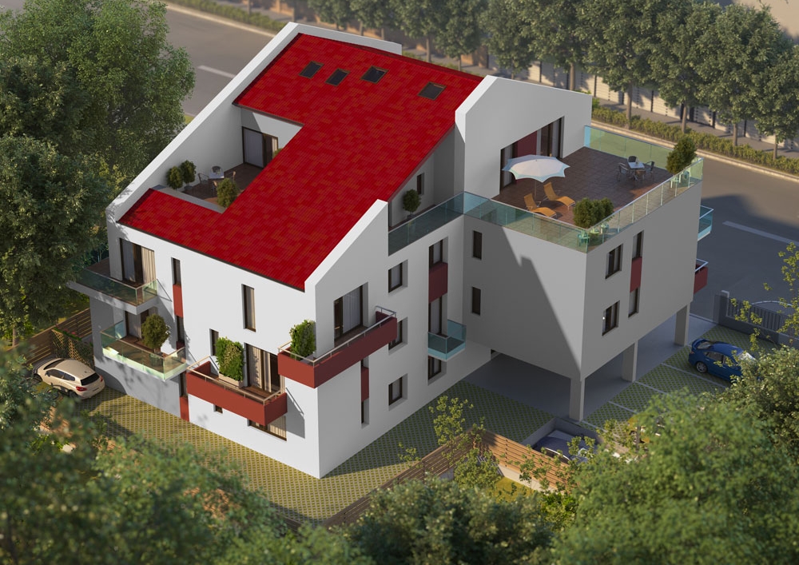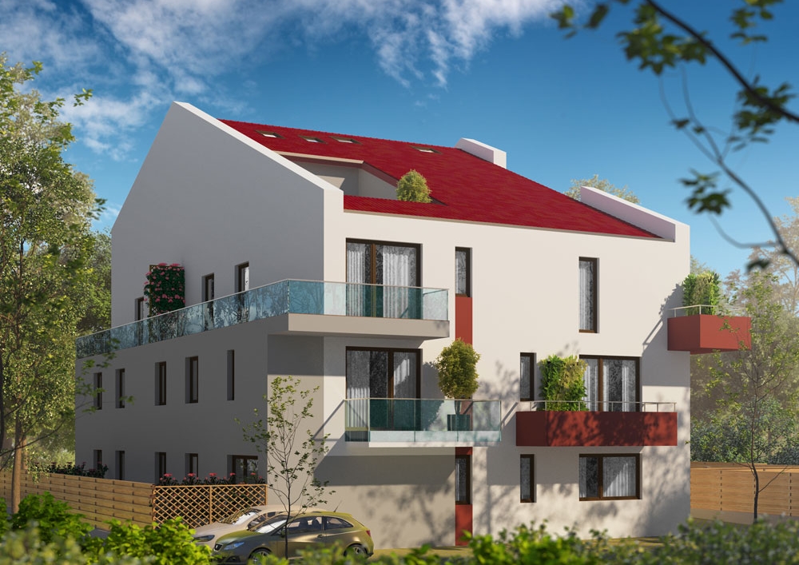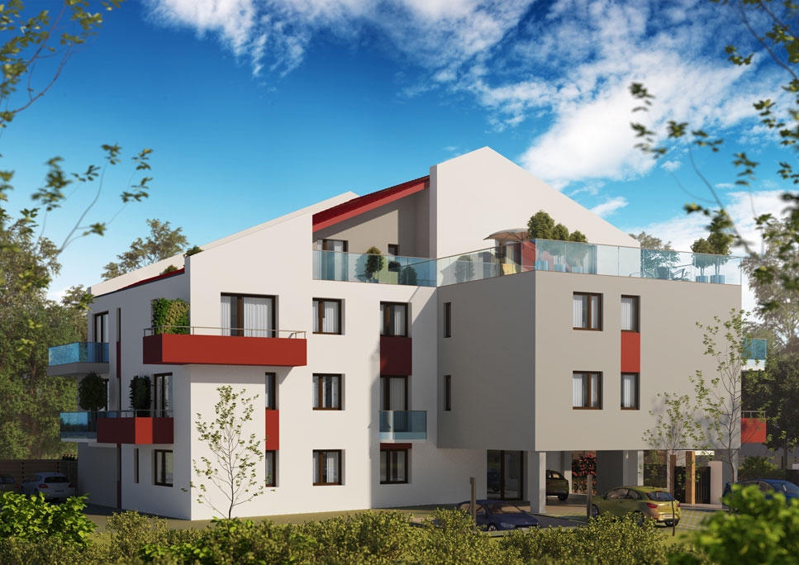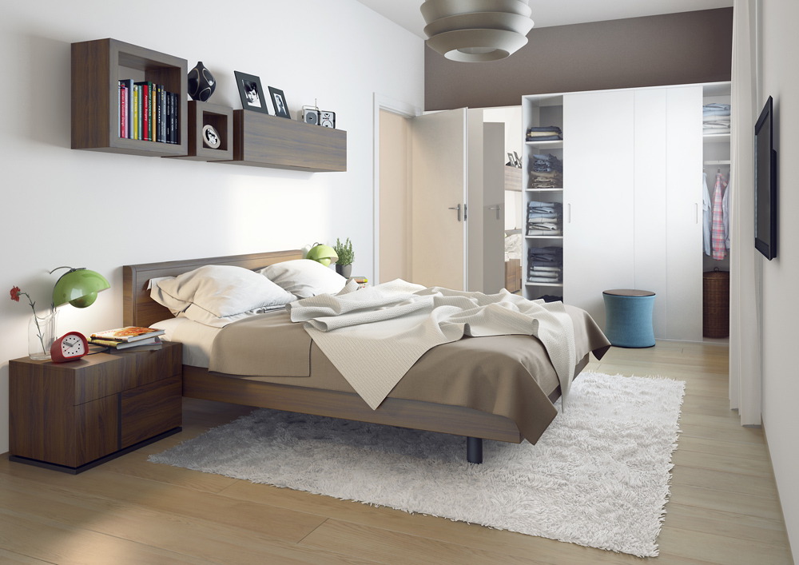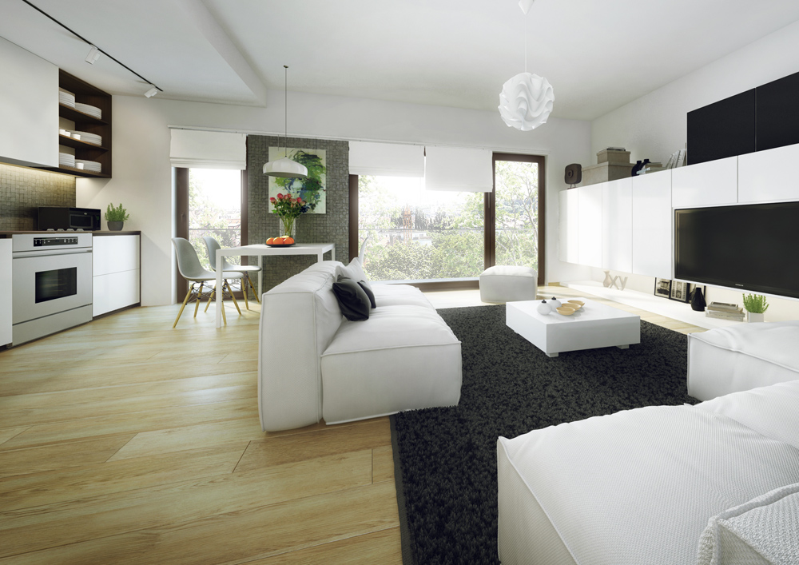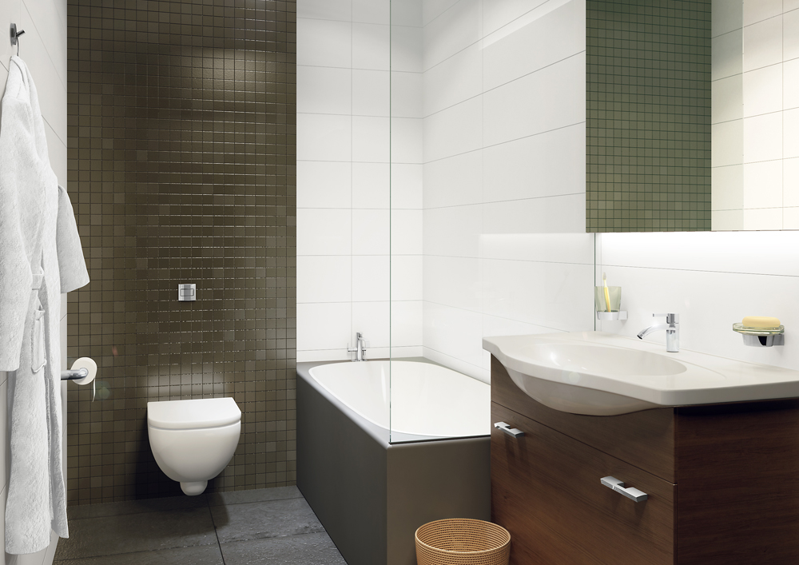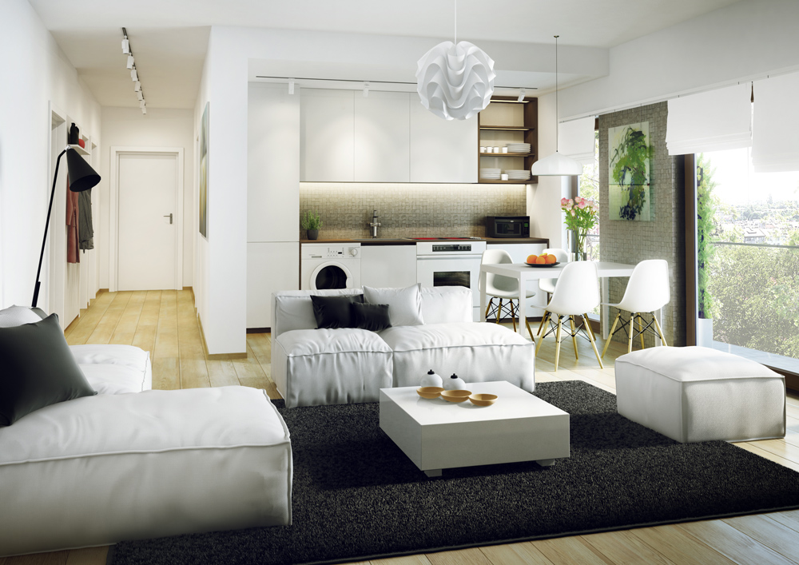Ficusului Rezidential – Because you’re different!
Ficusului Rezidential is the first Volumetric project developed in Bucharest and marks the launching of the new company’s strategy for Romania: to create small communities, with 12-20 units, in select traditional residential areas.
- Villa type building with Basement, Ground Floor, 2 floors, attic and loft.
- Delivery: June 2015
- Total units: 12 apartments with 2, 3 and 4 rooms and a penthouse – duplex type.
- Exterior parking: 14 plots
- Individual storages in the basement, one for each apartment, with usable areas from 4,43 sqm up to 7,70 sqm
- Apartments with private gardens on the ground floor.
- A Penthouse with suspended garden
We chose an unique location – Ficusului blvd., so close to Herastrau Park, but far from the crowded residential area of Nordului Street, and just few minutes away from the most dense business area.
Reinforced concrete structure with porotherm brick masonry. We used porotherm brick partitions for all walls, including partitions inside the apartments.
Exterior insulation and coating on the exterior and interior walls. We avoided cartoon plaster or drywalls…
Detached, efficient apartments – we looked extensively to streamline surfaces and avoid loss of space with unnecessary areas.
Fence to enclose the complex for your family safety as well as of your cars. Custom access for the cars with remote control.
Pedestrian access, separated from cars’ access. Video intercom on the courtyard entry.
Schindler Elevator – dimensions that allows you to take your baby carriage without any problem.
Because we are interested in harmonization in the specific of the area as well as in sustainable development, we have kept all 4 mature lime trees existing on the land.
Promotor exclusiv

