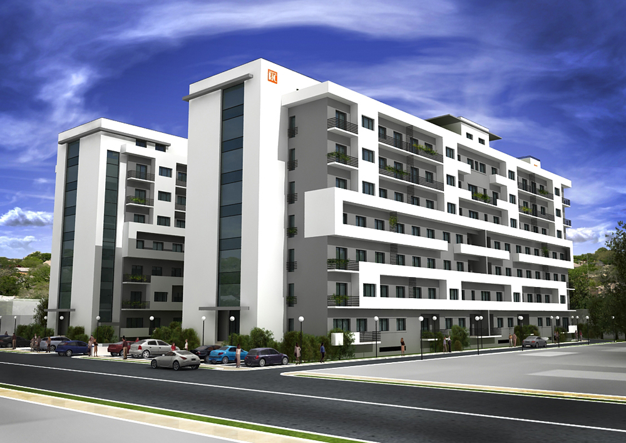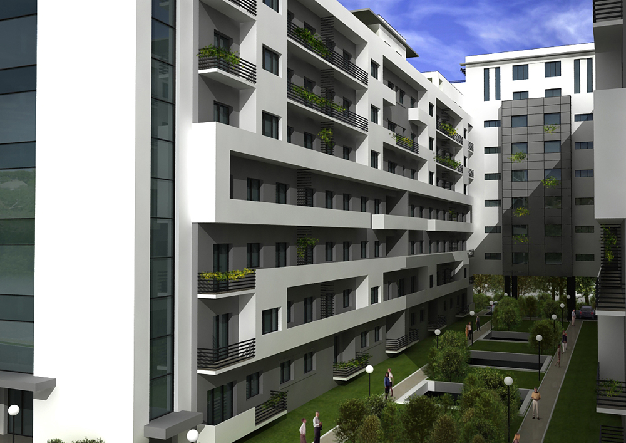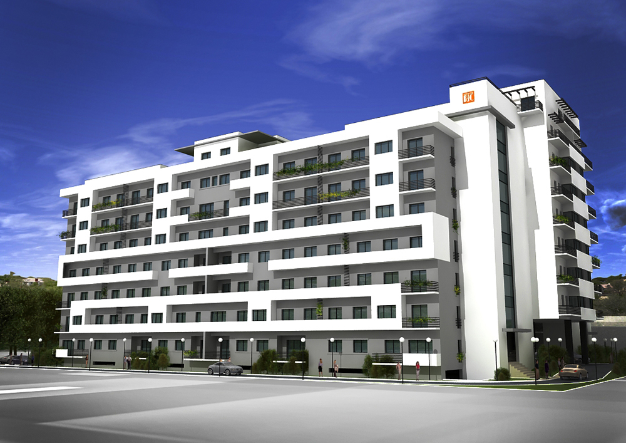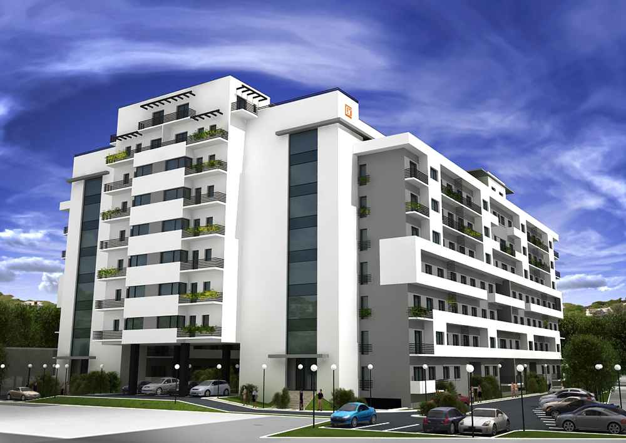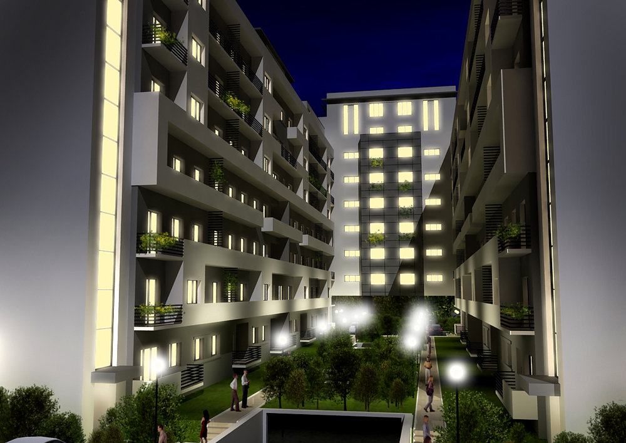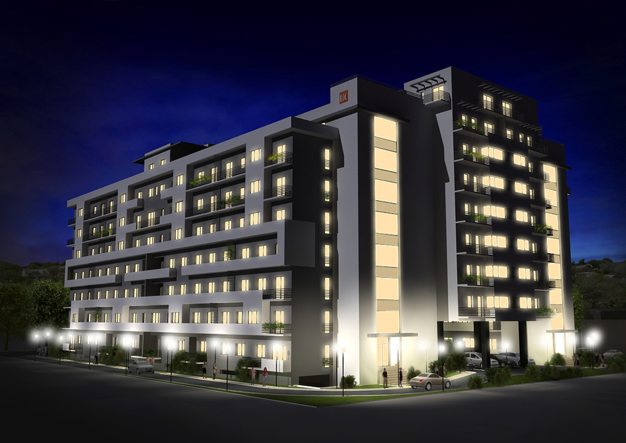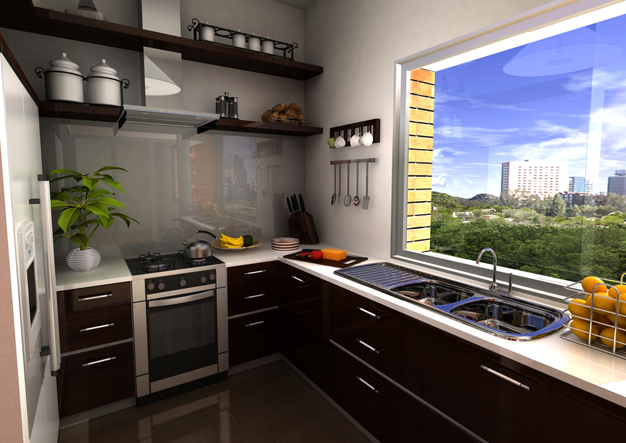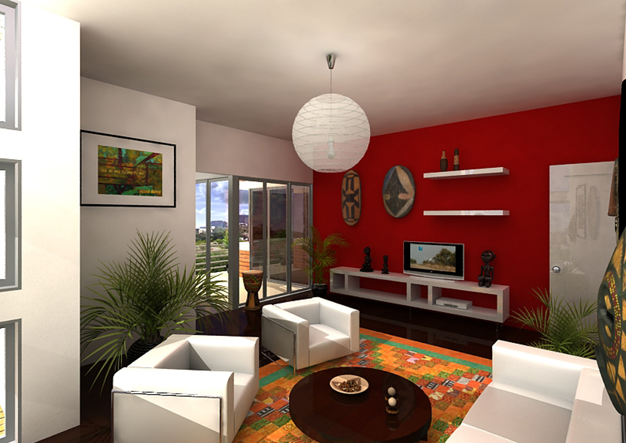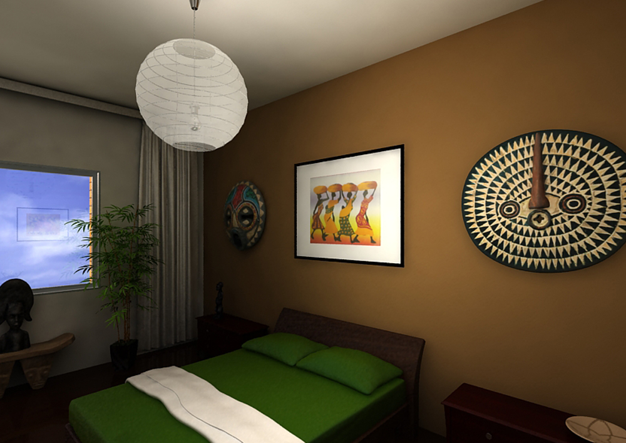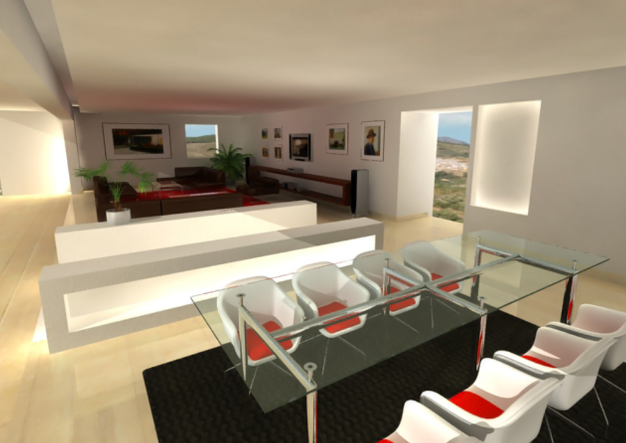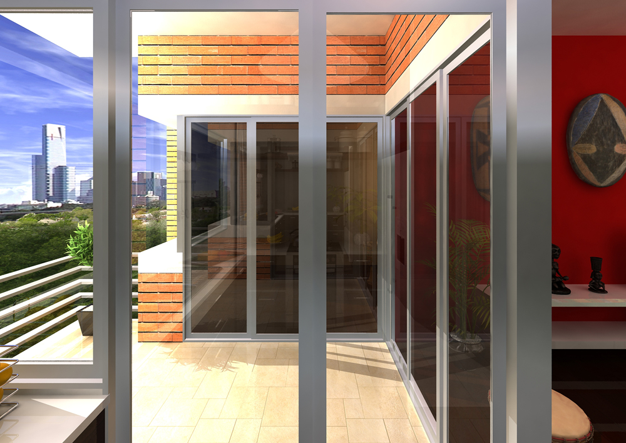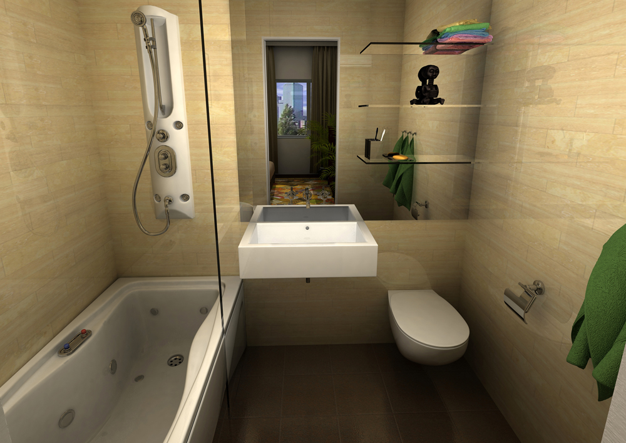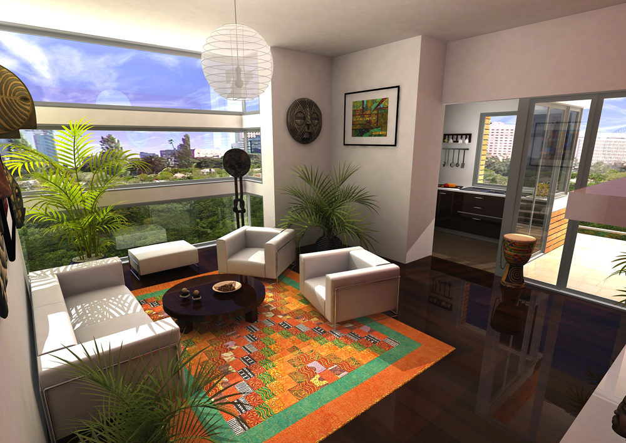Carol Park Residential Project
SOLD
The location
Excellent location, close to Carol Park (Bucharest 3rd largest park), Parliament Palace and Unirii Square
The development location is situated in Viilor area, on 17-21 Fabrica de chibrituri Street in the 5th district of Bucharest, in the immediate proximity of Carol Park (one of the main parks of the city), close to Unirii Square and shopping malls (City Mall, Liberty Mall, Unirea Shopping Center) and serviced by main transportation lines (trams and busses).
Utilities
The site is fully serviced by municipality water, gas, electricity, sewage and telecommunication networks.
The property
The property consists of of a 5,300 sq m of land plot with a rectangular shape and a projected apartment building of 24,800 sqm total built area, 191 apartments and 200 parking spaces, with the concept urban planning (PUZ) approved and ready for permitting. The plot is located in 5th district, within a historical residential area and it is owned by the Spanish developer, Volumetric DF Romania.
The project offers a mix of 55% two-room apartments, 40% three-room apartments, 2% studios and 3% four room apartments, efficiently designed, in line with current market demand & priorities, with only 20% common spaces (calculated as total common spaces / total net area of apartments).
Shape: almost rectangular, with a frontage of 60m and a 78 m depth
The plot was initially 90% built-up with industrial buildings, now fully demolished and evacuated.
PUZ (urban planning) approved: CUT=3.5 (buildable area / land area),
POT=43.12% (footprint area /land area),
Height: UG+GF+9+10 (partial)
RESIDENTIAL PROJECT. CONCEPT. MAIN CHARACTERISTICS OF THE CONSTRUCTION:
Given the location and the achievable urban parameters, we have calculated the feasibility for the following project:
- Gross built area above ground: 21,084 sqm (balconies/terraces included)
- Balconies / terraces: 2,386 sqm
- Gross built area under-ground: 3,648sqm
- Height: 35m (GF+9+technical floor)
- Footprint: 2,320 sqm
- Apartments: 191 units (14,700 sqm built / 11,800 sqm net)
- Commercial area: 880 sqm built / 733 sqm net
- Parking spaces: 200 units underground + 28 units outside
- The main facade will overlook the Carol Park.
- Height: basement, ground floor, 1-6 floors, 7-9 retracted floors, 10 technical floor.
- Semi-Basement area 3,650 sqm
- Proposed apartment mix:- 2 rooms (avg 54 sqm net): 55% = 108 units
– 3 rooms (avg 74 sqm net): 40% = 75 units
– 4 rooms (avg 98 sqm net): 3% = 5 units
– studios (avg 35 sqm net):7% = 12 units
The building will be designed, equipped and finished so as to provide a high standard of comfort of a customer segment of medium class.
Structure of the building:
- The basement will be used for technical rooms, parking and some storage rooms.
- Ground floor – space for commercial services at the street front and apartments in the back.
- Each level – floors 1-9: apartments from 1 to 4 rooms.
- Total number of apartments: 191 (3 studios, 108 apartments with 2 rooms, 75 apartments with 3 rooms and 5 apartments with 4 rooms).
- Percentage of common spaces: 20% (common spaces / net apartments area)

